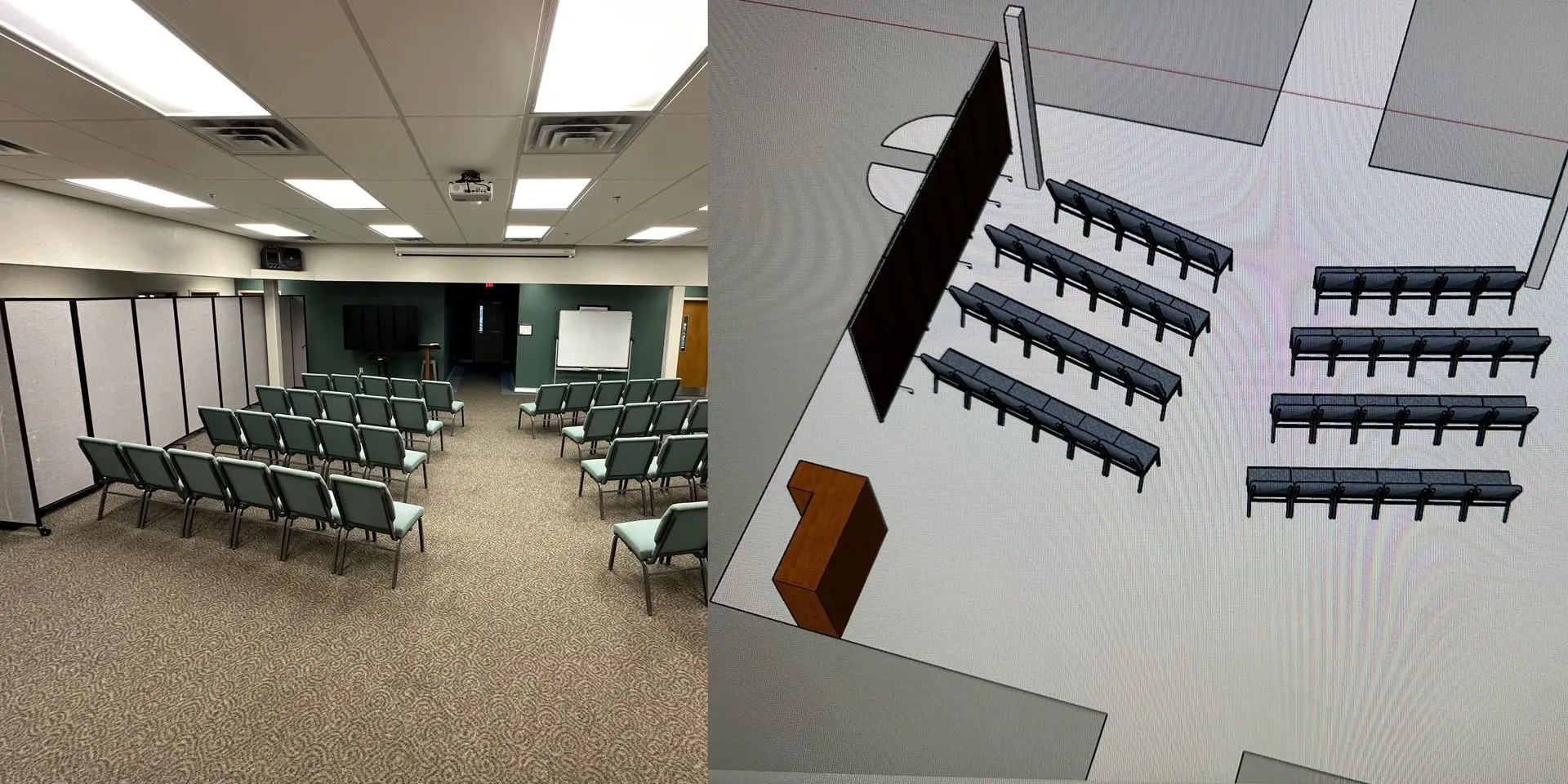Getting Started
Getting started with MurPlan is a breeze, thanks to our intuitive and easy to use software.
We understand that the initial setups can be daunting, so we have made the process as easy as possible through every stage, ensuring that you can hit the ground running.

We begin by either measuring your existing space using a laser distance device accurate to within a fraction of an inch, or by creating plans from scratch using your provided dimensions. Either way, our plans translate accurate and true to life. Every nuance of design can be visualized and accounted for using MurPlan drawings.
Next, you will be introduced to our interface software, which is designed to use keyboard hotkeys for quick use of the platform. The software is familiar in that it has a multitude of features and functions, but they are incorporated in a way to not overwhelm a new user.
